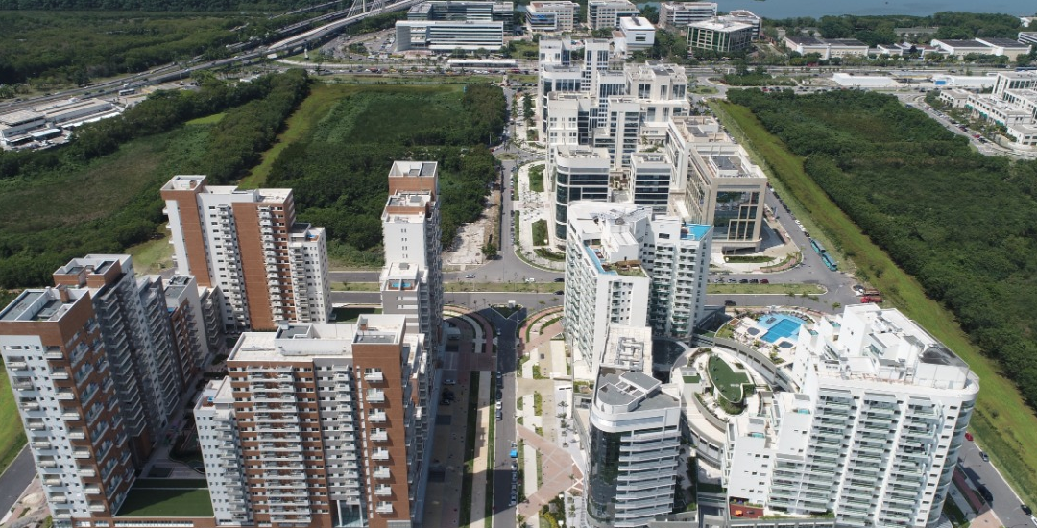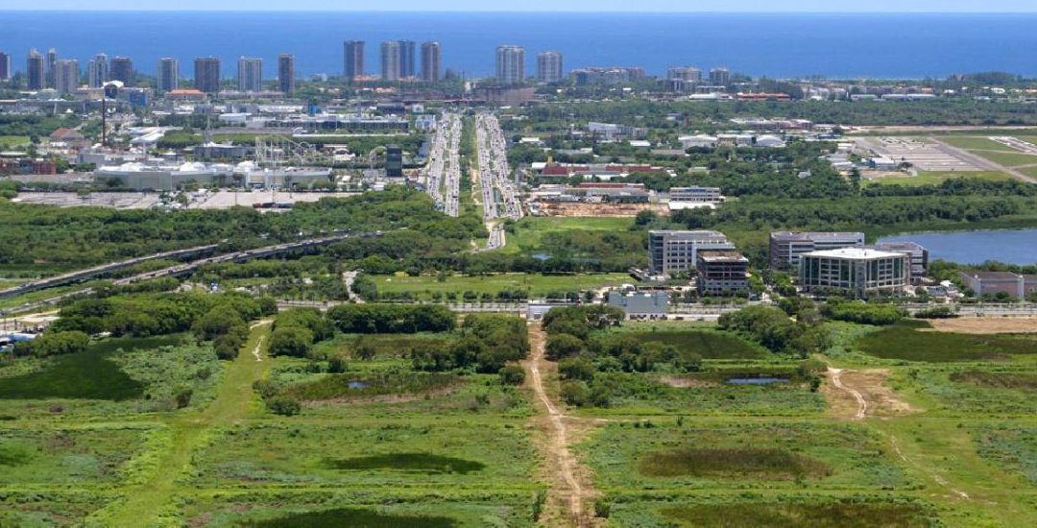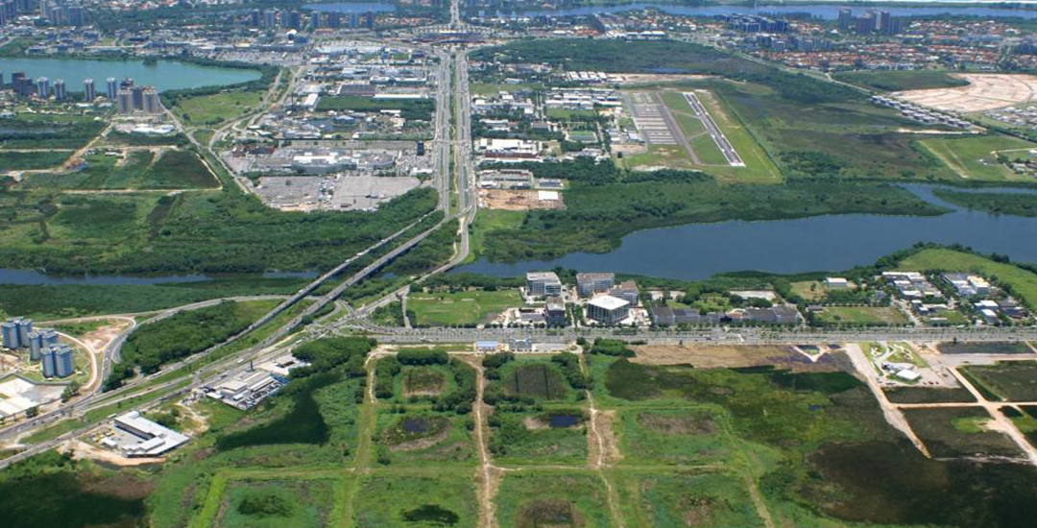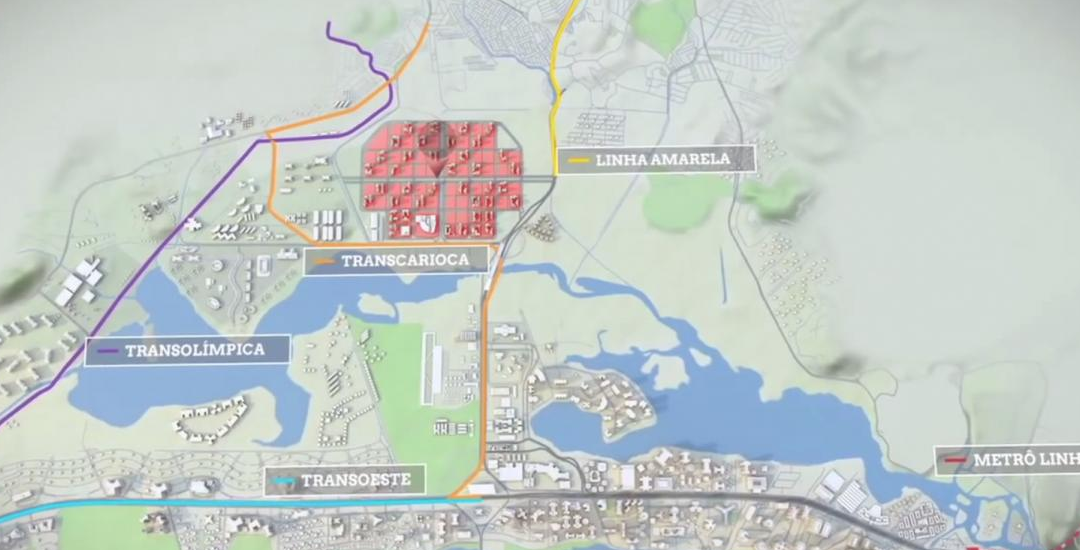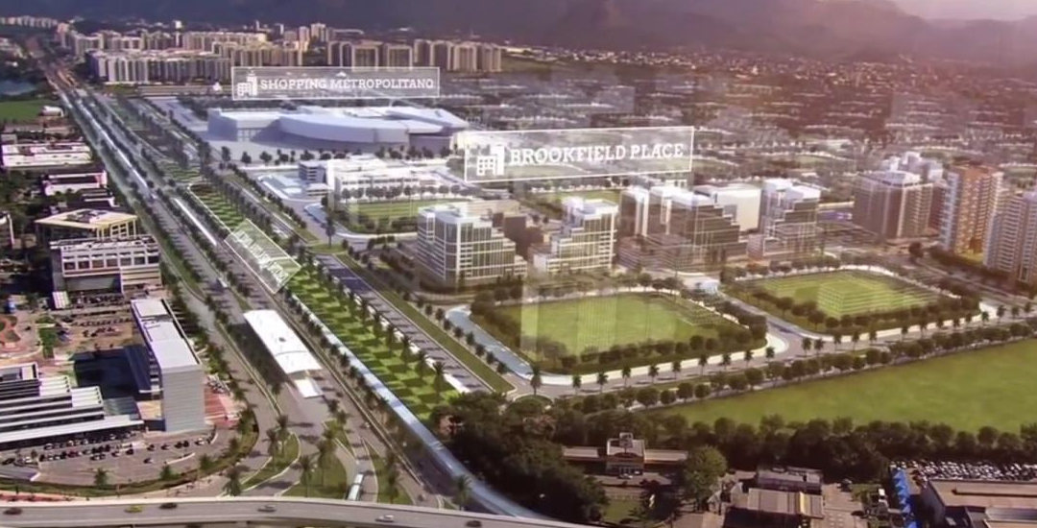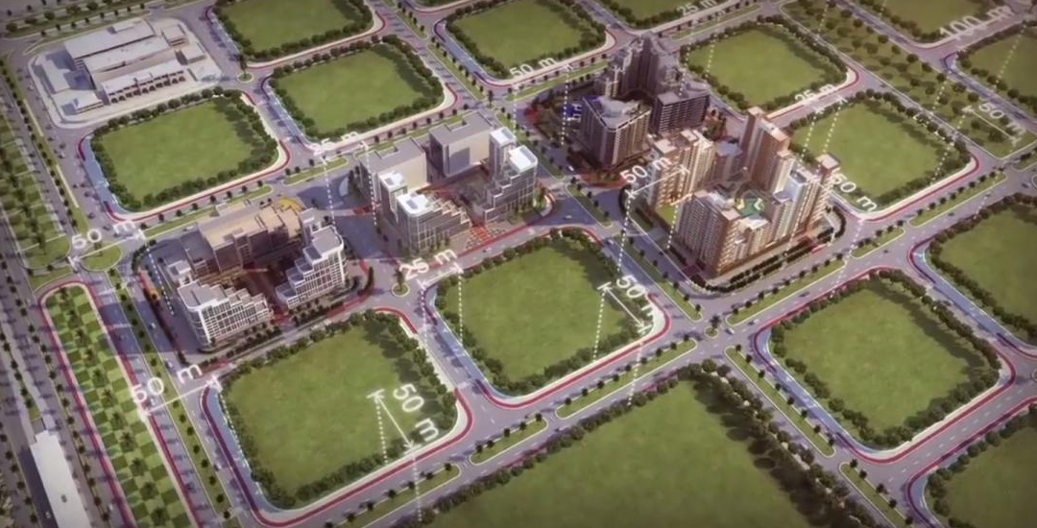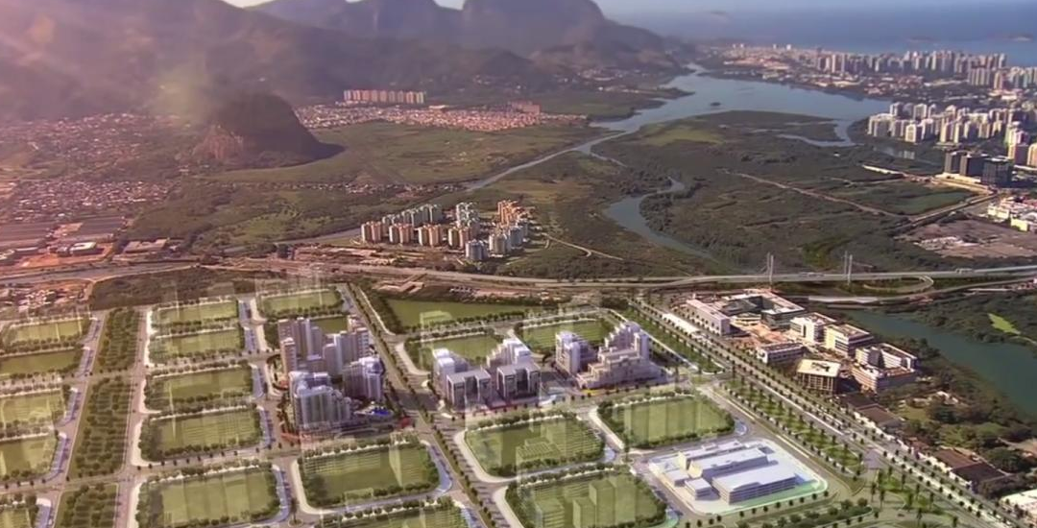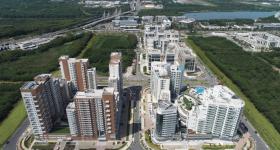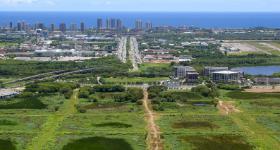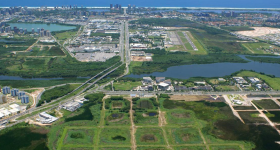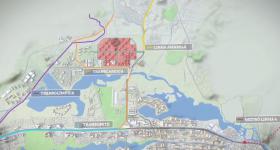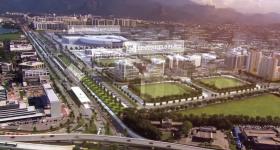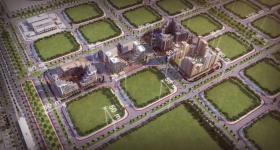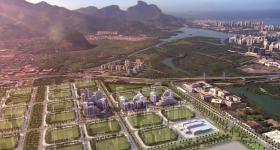Centro Metropolitano
Centro Metropolitano, Barra da Tijuca - Rio de Janeiro - RJ
Information
- Type: Residential and Commercial
- Number of blocks: 19
- VGV: 7 billion
- Area suitable for construction: 930,000 m²
- Total area of construction: 1,860,000 m²
- Extension of avenues: 5,000 m
- Width of avenues: 25, 50 and 100m
Description
Area conceived by the architect and urban planner Lucio Costa in the 60’s located on Abelardo Bueno Avenue (also known as Olympic Boulevard), corner with Ayrton Senna Avenue, in Barra da Tijuca, near the Olympic City. This area known as Centro Metropolitanois designed to become the new commercial center of Rio de Janeiro, including administrative and governmental buildings. Located in the geometrical center of the city, the area initially supported 60-storey buildings. The lot is positioned near Jacarepaguá Airport, and due to this proximity the template was reduced to support buildings of up to 35 floors.
In order to approve the project, the city hall demanded that 66% of the 4.5 million square meter area was donated in form of large avenues (25m and 50m wide) and two main axes (100m wide), in addition to green belts of parks, and areas for street furniture and public interest of the surroundings.
The outcome of this project was the legalization of 88 equal blocks of 16,000m2 each. Moreover, the areas have different potentials, depending on its position in relation to Jacarepaguá Airport and other places in the area.
The total area was converted to 4,5 million square meters of area suitable for building. The Centro Metropolitanocorresponds to 2,5 times the neighborhood of Leblon in terms of area. The estimate of future resident and floating population is approximately 160 thousand inhabitants after the project’s completion. Large undertakings have already been built in the site, such as the Metropolitan Mall, with 43,000m2 of gross lettable area (GLA), and the luxurious 5-star Hilton hotel.
Teruszkin Group owns 19 blocks that enclose a PSV (potential sales value) higher than BRL 8 billion, as well as 1,030,000m2 of ASB (area suitable for building) and 1,850,000m2 of total area of construction, where more than 5,000m of avenues (25m, 50m and 100m wide) are being built. In 4 of these blocks, the trade centers known as Worldwide Brookfield Place Offices and One World Offices Brookfiled
Place already hold the certificate of occupancy. The other projects Union Square Brookfield Place e o Soho Residence, with commercial and residential units, are under development. The 15 remaining blocks are aimed at mixed use, which means commercial, residential, hotels, shopping malls, hospitals, universities, and all types of urban application. With several ways of exploitation and potential for each block, they can be used for Build to Suit projects, aiming at future leasing and sale to large companies.
